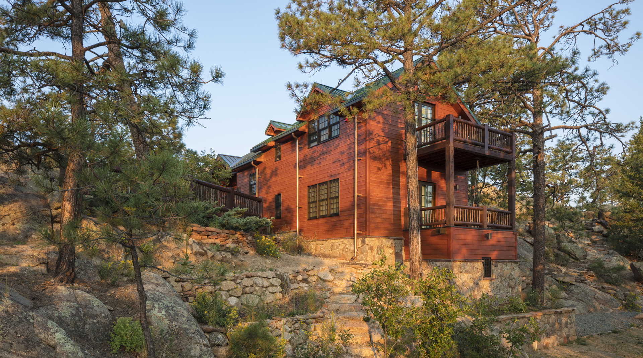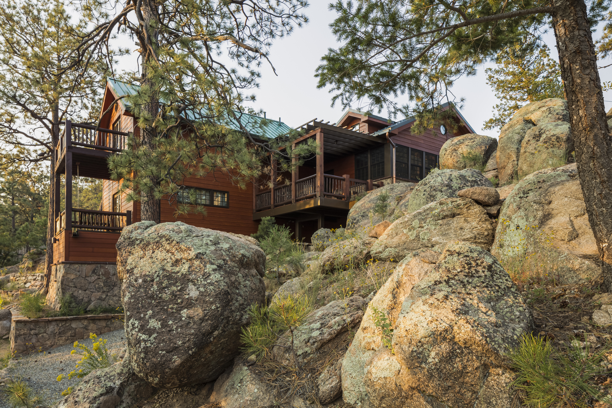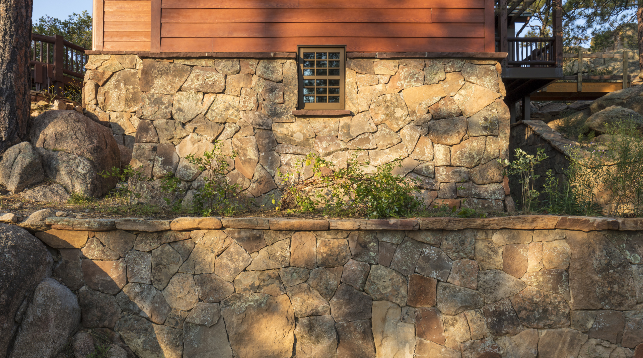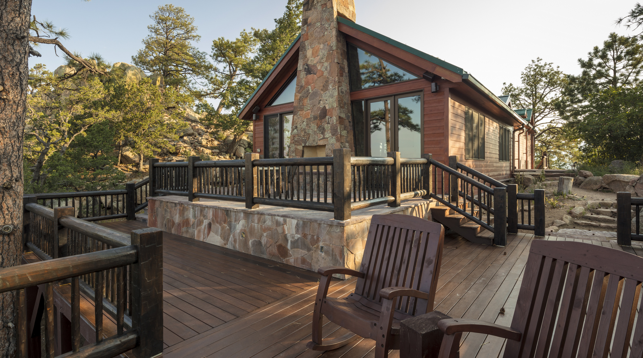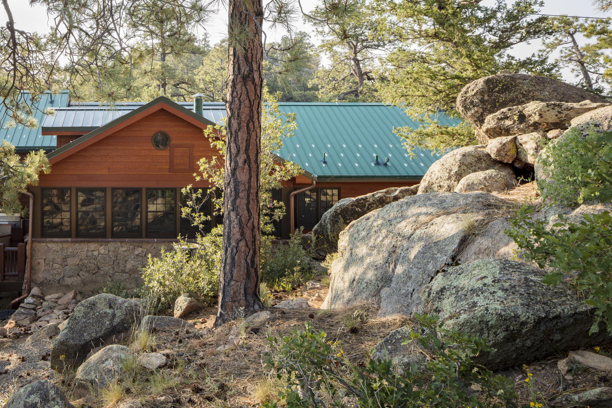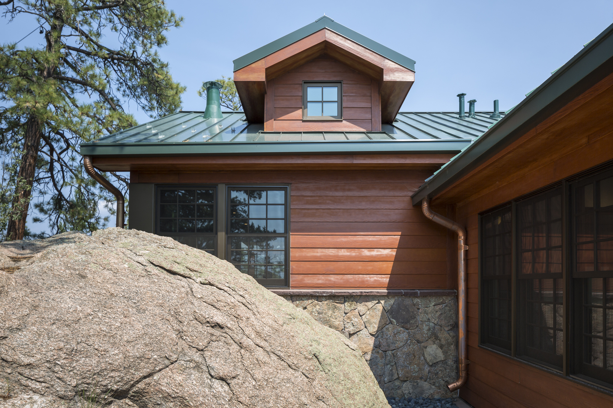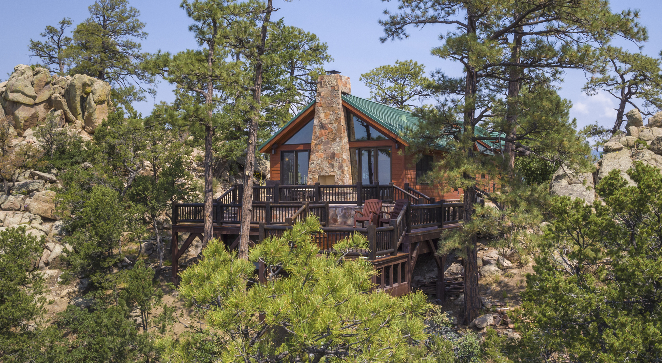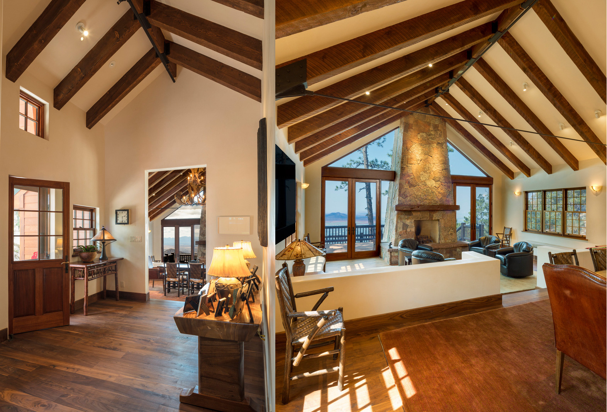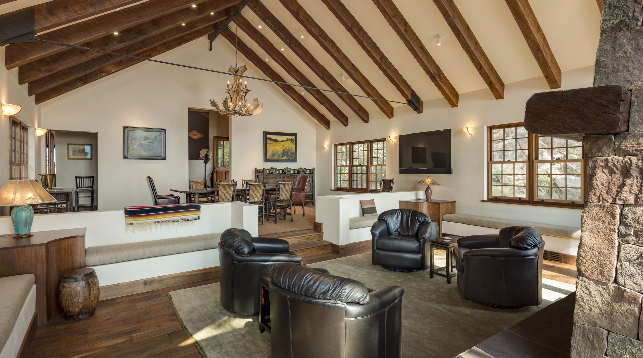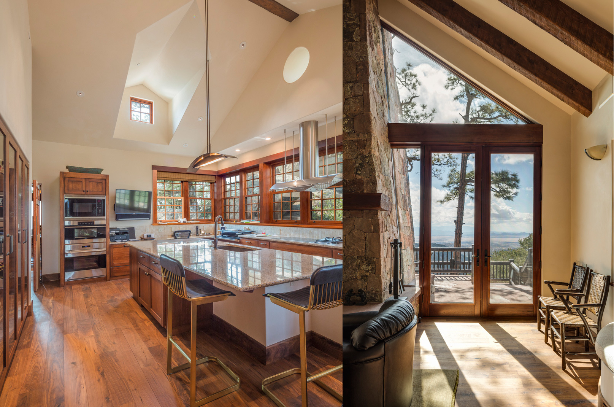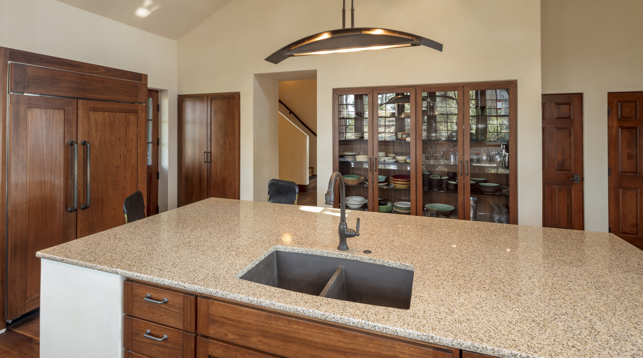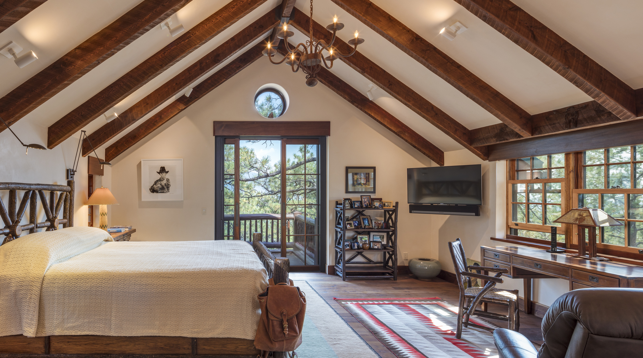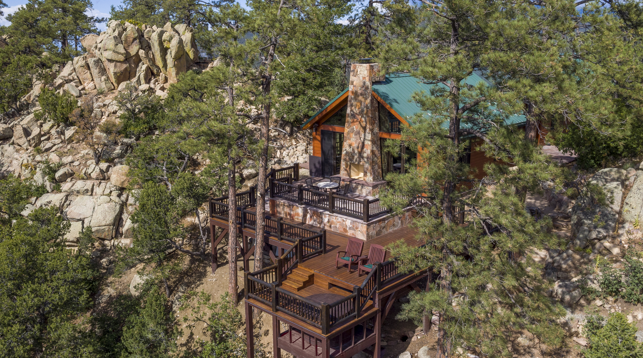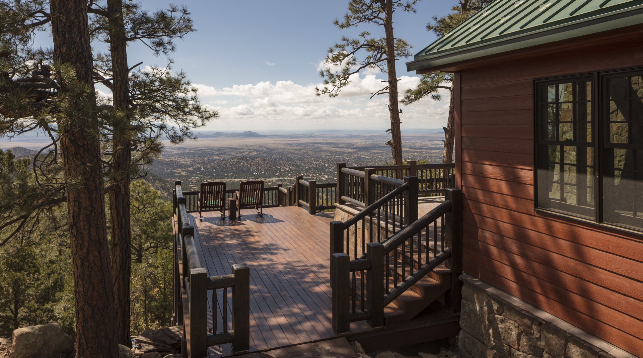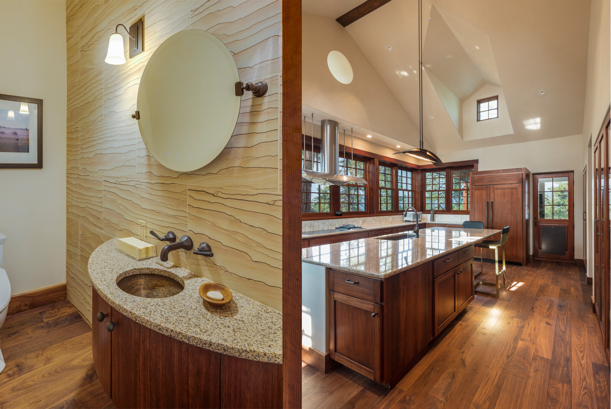This home, built in the early 1980s, is perched on a boulder strewn ridge at an elevation of 8,200 feet in the foothills of the Sangre de Christo Mountains, outside of Santa Fe. The land is an evergreen forest made up mainly of Ponderosa Pine trees.
The house required significant upgrades to meet code, particularly as it relates to fire resistance. The owner also desired to improve in the interior layout by adding a new kitchen, library, powder room and support spaces. Much of the support space, such as the laundry room, storage and mechanical room were relocated to a new lower level, which was carved out of sold rock.
The house originally floated above the landscape on concrete and wooden piers. The revised design added a moss rock stone plinth all around the base perimeter of the home so as to anchor the structure to the land, which is more in keeping with traditional stone and wood cabins built in the region.


