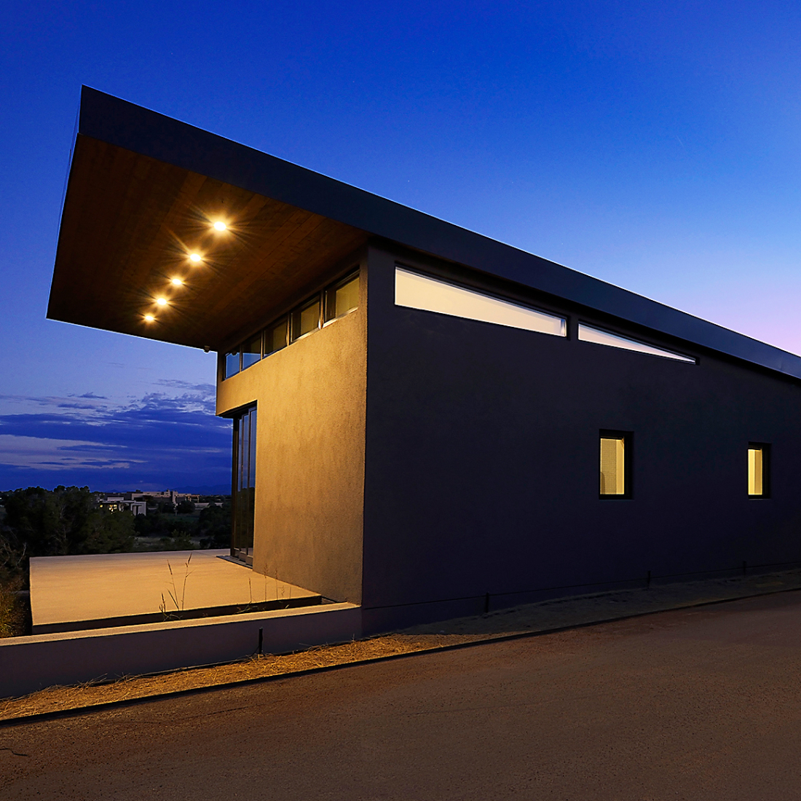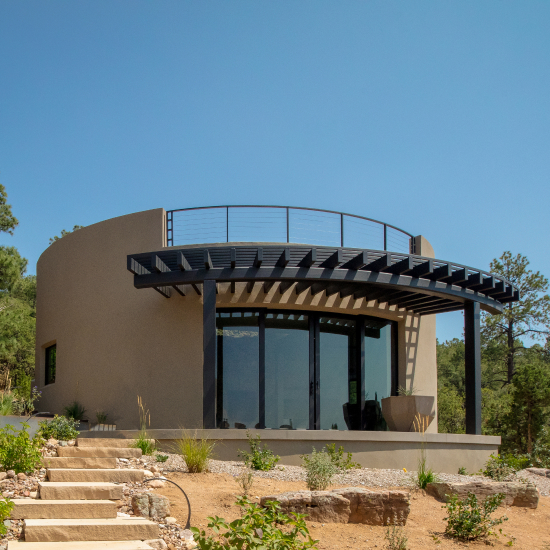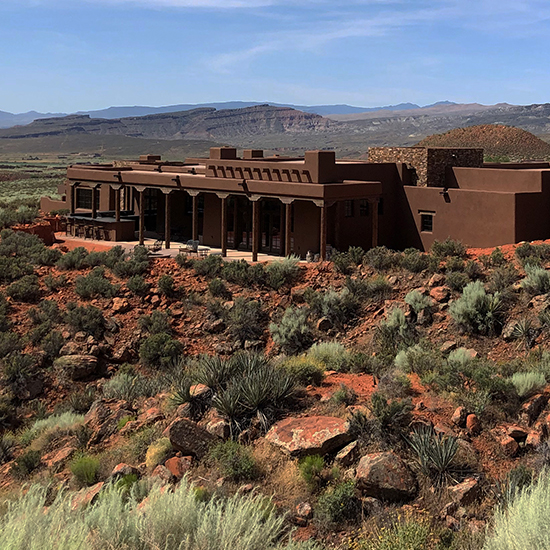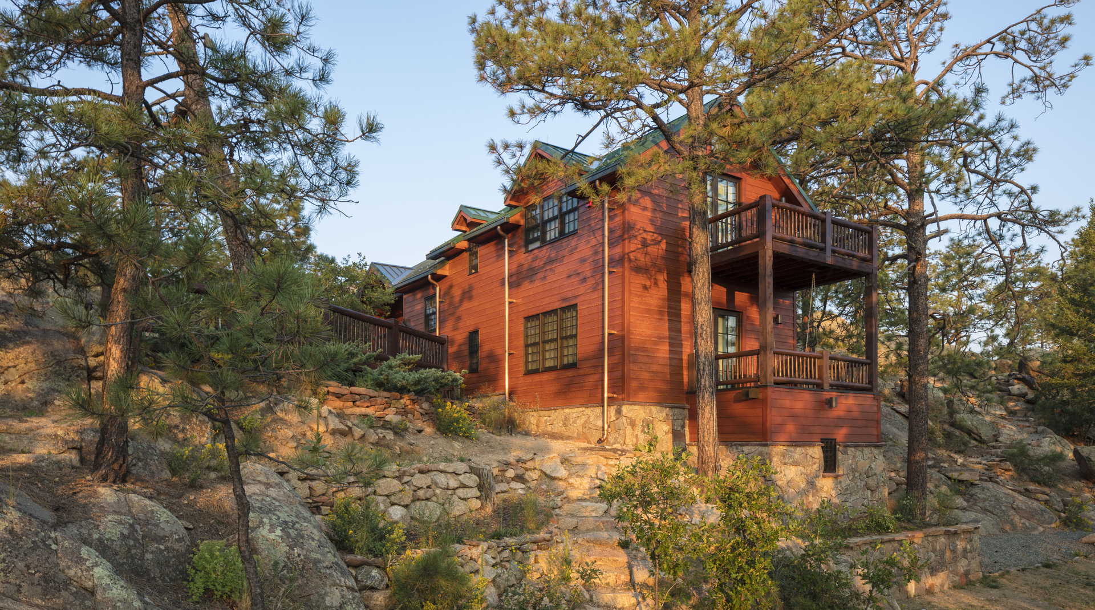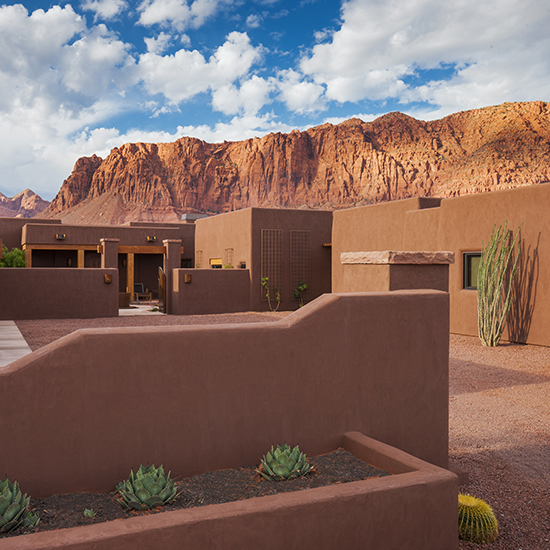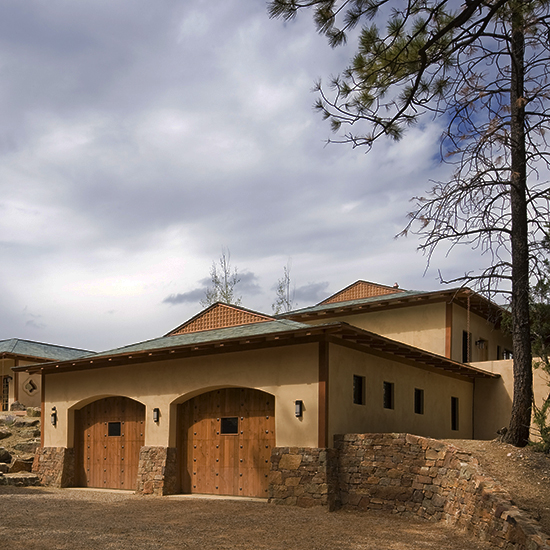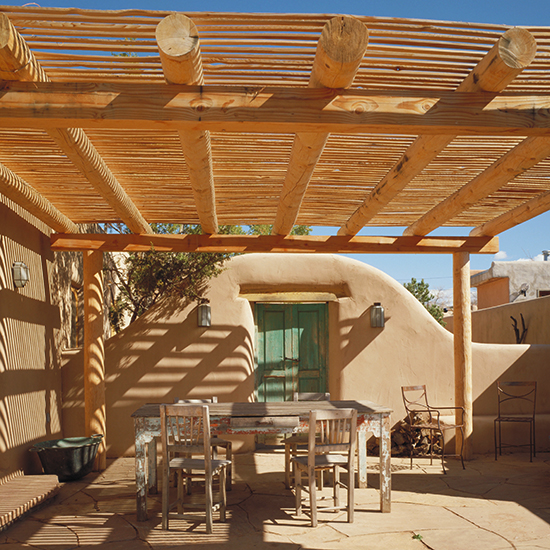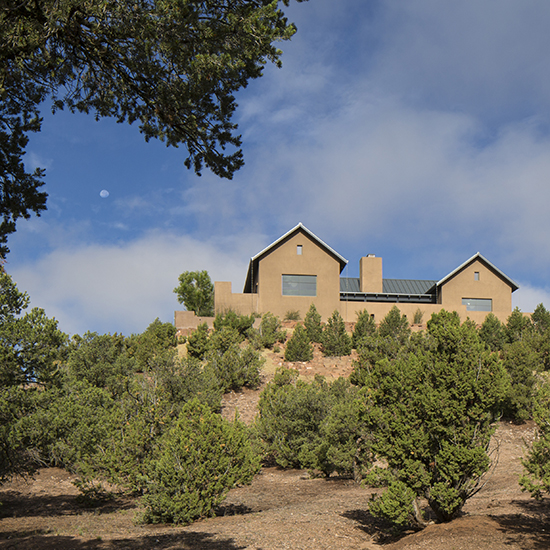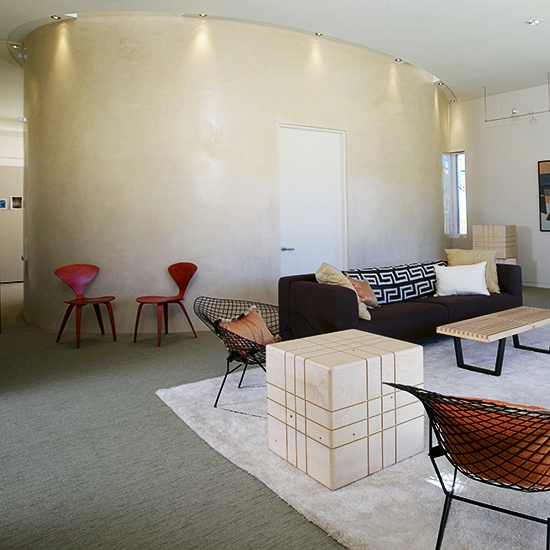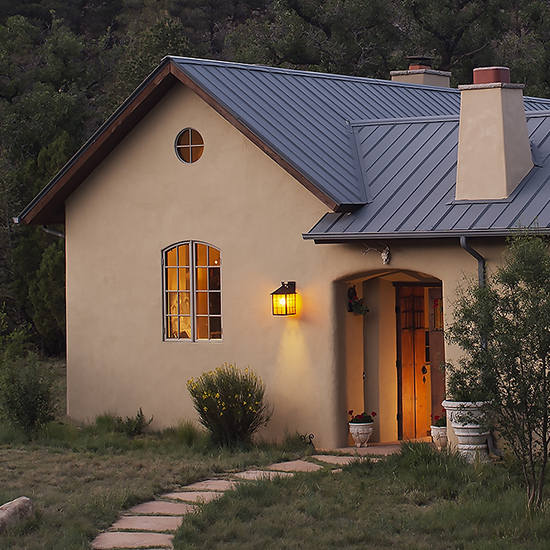Mertz
[vc_row][vc_column width="1/3"][vc_column_text]The house placement is in a clearing along a modest ridge that allows dramatic views to the Sangre de Christo Mountains to the east, Ortiz and Sandia Mountains to the south and the Jemez Mountains to the west. Six primary massings are arranged along a central spine oriented north/south. The west side of the spine has three massings accommodating the garage, entry and three en-suite guest bedrooms. On the east side of the spine is the great room, den and...


